All the Islamic buildings in Shallah are the work of the Merinid dynasty, famous for its refined taste in art and architecture marking the apogee of artistic expression in all the dynasties of al-Maghreb al-Aqsa. Before the Merinids, the previous dynasties built and populated the other sides of the Bouregreg river dividing today’s Rabat and Salé. These constructions were mainly for a limited population and in most cases only for the soldiers on their way to al-Andalus. This is where Rabat derives its name from; Ribat al-Fath (the Ribat of the conquest).
It wasn’t until the death of the mother of the Sultan Abu Yusuf named Om al-Izz around Chellah that it receives its first royal burial. Later, her son would be exhumed with her in the same city, and it soon will become the Merinid royal necropolis par excellence.
![]()
The most prestigious of these burials is the mausoleum of Abu al-Hasan. Buried on each side of him are his son Abu Malik and most probably his nephew. Although the mausoleum is in an apparent state of degradation, one can not help but notice the intricate details and the richness of the decor of such a construction. The rectangle shaped building was vaulted and fully covered with decoration according to the esthetic standards of ornamentation established in the Merinid era: Zellij, duo/poly-chrome ceramic tiles at the base and halfway up the walls and stucco in the second half up. On the inner facade of the building there were two blind arcs of which we only have the traces today at the center of the wall in between the carved religious eulogies. The three openings at the very top of the wall remained open and received no glass covering for the purpose of supplying air and light to the otherwise fully closed mausoleum. The strip containing sculpted epigraphy presents Quranic verses describing paradise where the commissioners of the mausoleum hope the sultan is. This general paradisiac theme is recurrent on the outer facade of the building where more verses of Quran are sculpted around a sharp decor of vine leafs. The leafs serve as a reminder for the Muslims not to drink the earthly wine and hold off till the after life where they would drink the sweet wines of paradise.
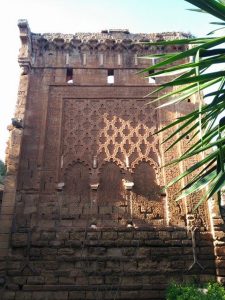
Around the mausoleum are many tombs of noblemen buried new to their sultan but of which we do not have any information. One of the most famous tombs is that of Chams Doha, the Christian wife of the sultan Moulay Youssef who converted to Islam upon their marriage. her mausoleum of rectangular shape as well was covered with white marble with vegetal motifs were carved at least at the base above the plinth. Attached to this funerary complex is the funerary mosque constructed in 1258.
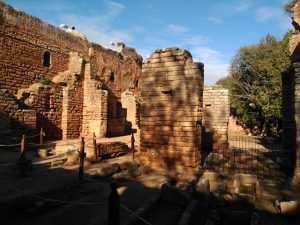
To protect their royal necropolis and convey an image , the Merinids built in 1339 an impressive enclosure wall surrounding perhaps an arbitrary territory. The mud wall incorporates 18 watch towers, a path in the inner space of the wall, and three main gates. The only gate that is open today and serves as the main entrance gate is that of the Bab el-Kebir (the big gate), the other two are named bab el-Bassatin and bab Ain Jenna.
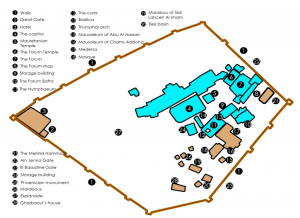
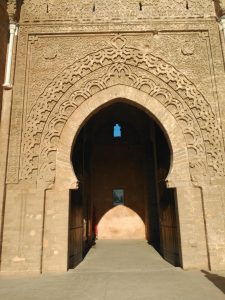
Bab el-Kebir or Bab Shallah was commissioned by the sultan Abu al-Hasan and built in perfect accordance with the aesthetic standards of the day. it is 5.6 meters high and 3.5 meters wide. Built in brick, this gate is surrounded by two towers of sculpted stones in stalactite style and present religious inscriptions. The gateway is an ogival horseshoe arch with radiant arch stones. The arc has two spandrels ornamented in floral interlacing, once coated in green, along with a shell of «Saint Jack» on each side and an inscription of a rectangular framework. The inscription is in western Kufic presenting and praising the sultan and the date of completion. It reads the following:
أعوذ بالله من الشيطان الرجيم بسم الرحمان الرحيم و صلى على سيدنا محمد وآله وسلم تسليما أمربهذا مولانا السلطان أمير المسلمين أبو الحسن إبن مولانا السلطان المقدس المرحوم أمير المسلمين أبي سعيد بن مولانا السلطان المقدس المرحوم أبي يوسف إبن عبد الحق خلد ملكه و كان الفراغ منه آخر دي الحجة عام تسعة و ث ثين و سبعمائة
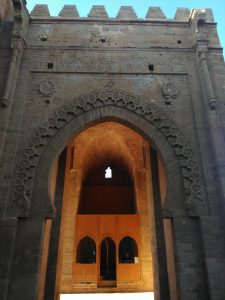
The entrance to the city of Shallah is a bent entry as is the case with all buildings of religious, public, or even private function. It obliges you to take a 90° angle once you enter from the gateway to come out the inner facade of the gate. The inner facade is traditionally less ornamented and has an austere and less impressive character.

