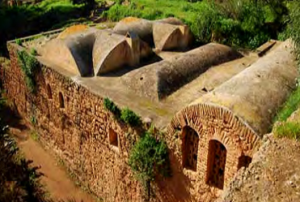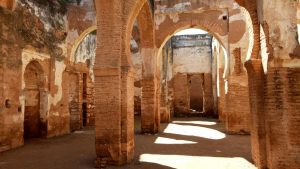
The funerary mosque was built by Abu Ya’qub Yusuf in 1258. It includes a minaret, in ruin today, and a prayer room of three transversal naves. On the wall of the Qibla is a semi-circular niche covered by a half cupola. Today, the roof is in complete ruin, but we can imagine that the arcs we see used to support a series of cupolas. In the East-West back angle stands a minaret of a square shape. The marble pillar standing at the door is surely a pillar from the Roman vestiges left behind.
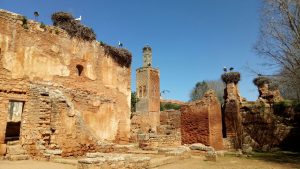
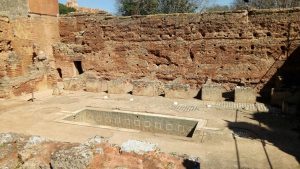
A medersa is juxtaposed to the funerary complex and functions with it. It is a governmental educational institution where the men can pursue knowledge beyond primary Quranic school. Of the most famous and international medersas of North Africa were the Qarawayn in Fez, Morocco and the Qyrawan in Kairouan, Tunisia. The bigger and more diverse it is, the more sciences the students would have access to from law to astrology. Not much information is known today about the Shallah medersa, although it is special because it is one of the rare ones to have a minaret. The minaret is built in stone blocs decorated with floral patterns, and the upper part is ornamented with polychrome zellij of great beauty.
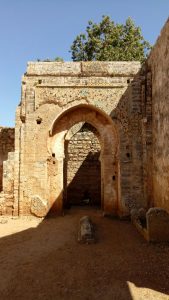
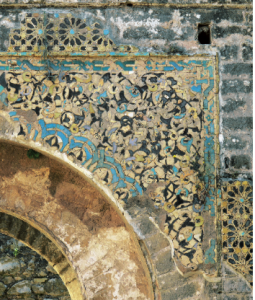
The gate to the medersa is very richly ornamented and is thought to have been worked by artisans from Tlemcen in modern day Algeria. The colors of the gate are still preserved to this day but they are under threat because of the lack of protection policies and actions for the entire site today.
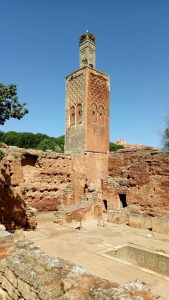 The medersa, ordered by the Merinid sultan Abou Inan famous for his medersas, is a two level medersa since stairs on the two sides of the cells were discovered and the imprints of the second floor are still on its walls. It is comprised of a rectangular central court surrounded by small pillars with marble capitals forming a gallery with a series of cells destined to house students. To the south is a small oratory mosque of rectangular shape made up of two naves parallel to the wall of the Qibla with a Mihrab in its center ornamented with stucco floral motifs. Legend says that if a believer circumambulates around the oratory mihrab seven times, it would count in the eyes of God as a pilgrimage to Mecca. On the opposite side is a rectangular study room. An ablution room built in the northern side of the medersa includes water cells and an ablution space.
The medersa, ordered by the Merinid sultan Abou Inan famous for his medersas, is a two level medersa since stairs on the two sides of the cells were discovered and the imprints of the second floor are still on its walls. It is comprised of a rectangular central court surrounded by small pillars with marble capitals forming a gallery with a series of cells destined to house students. To the south is a small oratory mosque of rectangular shape made up of two naves parallel to the wall of the Qibla with a Mihrab in its center ornamented with stucco floral motifs. Legend says that if a believer circumambulates around the oratory mihrab seven times, it would count in the eyes of God as a pilgrimage to Mecca. On the opposite side is a rectangular study room. An ablution room built in the northern side of the medersa includes water cells and an ablution space.
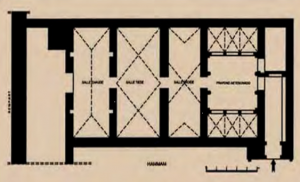
The Merinids also built a bathhouse or a Hammam East of the Roman forum. It stand restored today and is the unique Merinid Hammam know to us today that weren’t modified or rebuilt by a later dynasty. It is a medium sized bathhouse with cold, temperate, and hot rooms à la romaine, and it is heated with wood, like many traditional Moroccan baths still are today.
